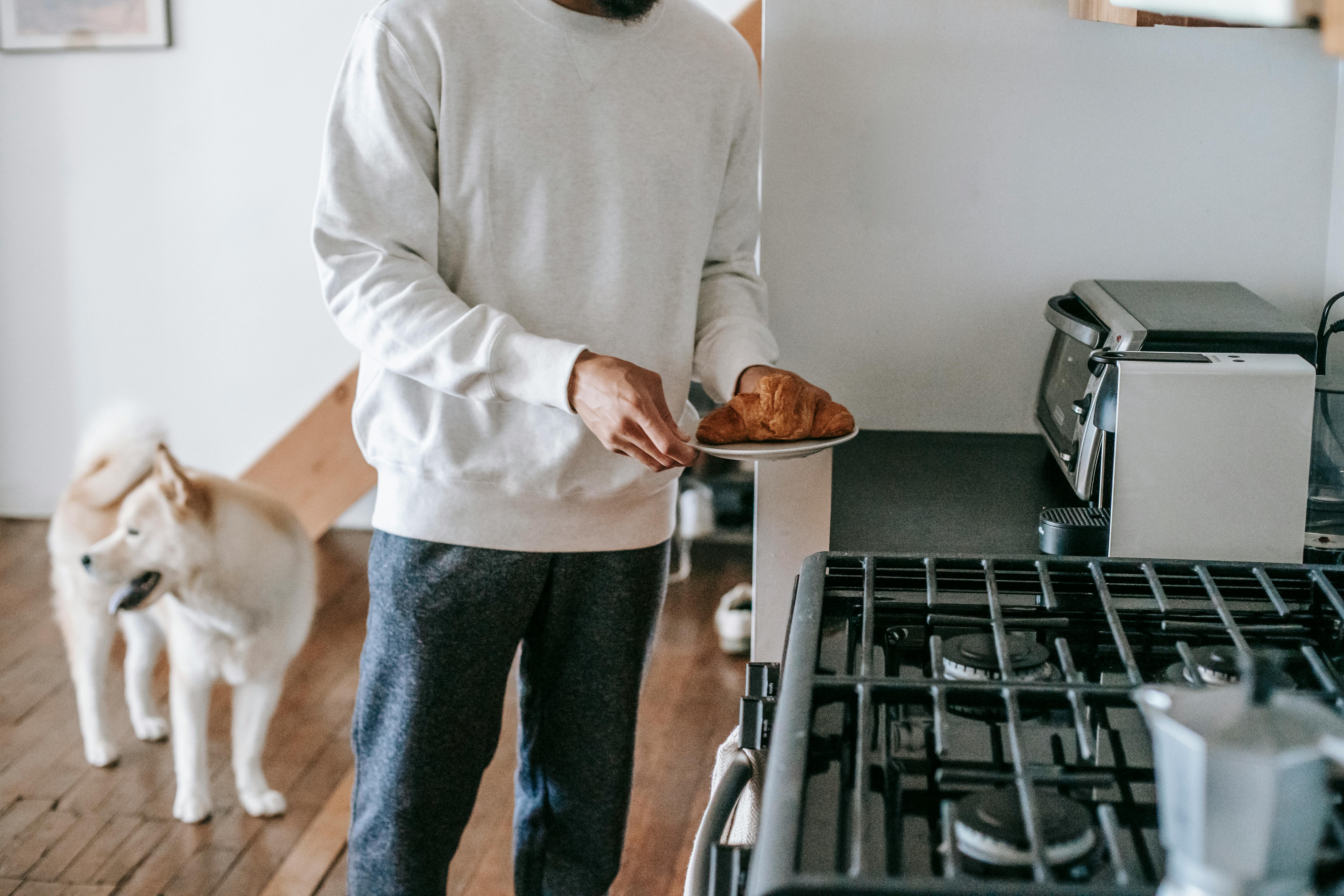
DIY – How to Install Kitchen Cabinets
One of the best ways to save on cabinetry for your kitchen project is to install it yourself.
If you have the correct hardware with some strategic planning, the procedure is quite simple.
However, you will need to come up with a plan to successfully attack your kitchen cabinet installation with a friend or associate, because it is very difficult to install such cabinets alone.
Keep studying this for information on how to easily install kitchen cabinets yourself!
* First of all, assemble the cabinets following the instructions that come with them.
* Use a pencil to lightly mark the position of the cabinet. Make sure they are level and don’t interfere with your electrical outlets, they will allow you to use your current plumbing and things of this nature. How terrible would it be if you discovered that when the installation was complete, you determined that your sink did not fit.
* It doesn’t matter at all, you can choose to install the wall or floor units first. The included instructions state that you need to install the floor units first, however if you feel more comfortable you can do it the other way around.
* Use a stud finder to find the studs for each cabinet. Be sure to fasten cabinets to studs and use cabinet screws instead of drywall screws. Drywall screws simply cannot support the weight of kitchen cabinets.
* Drill guide holes. This prevents your cabinets from splitting and results in the cleanest joints.
* Attach cabinets to wall studs using cabinet screw at top and bottom of cabinet. For stronger cabinets, it’s a very good idea to add screws to reinforce the weight.
* Examine each cabinet to make sure it is level before you secure it to anything. It may be necessary to add filler material such as wood battens or tile veneer under the units to ensure the level of your cabinet.
* Place corner cabinets first, as it will be impossible to move the wall if you end up with less space than anticipated. Then install the other units around it. If you have empty spaces between units or need to trim one down to allow for wiring or plumbing, put a plywood panel between units.
* When you are ready to install non-corner units, it would be an important idea to join them together and then attach them to the wall. This ensures that the front panels are flat and flush with each other.
* For wall units the procedure is much the same, however if you have really sturdy units you will most likely need to use pieces of wood called “shims” under them to help support the volume.
* You may choose to hire a friend or associate to help support the cabinets, however if you followed the suggestion to connect your cabinets in a row before you put them up, it will be difficult to handle all that volume. Experiment by stacking buckets or paint cans under the units to help keep them in place. You still have to get your helper to hold you tight; it would be really despicable if they fell and were stained or fractured
* Once you have all the screws in place, you will need to carefully remove the brackets.